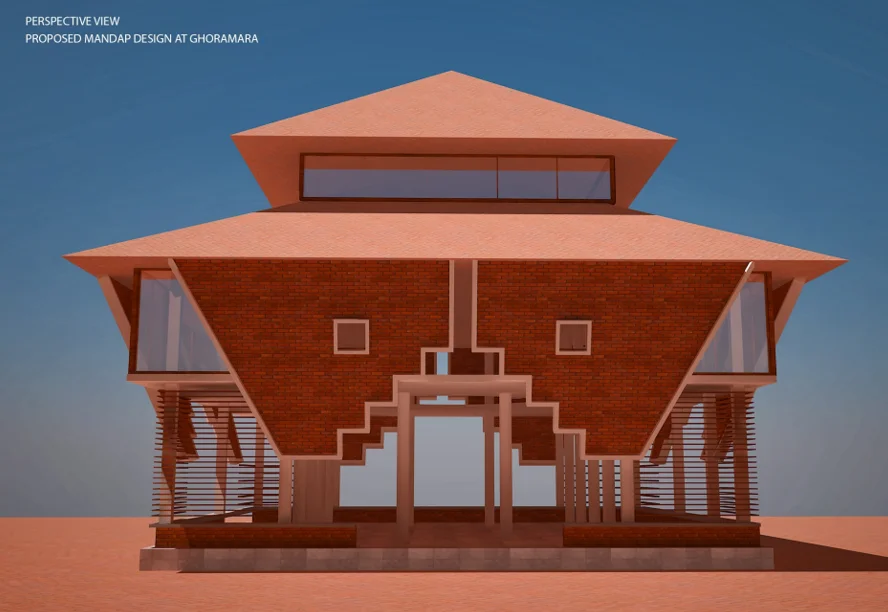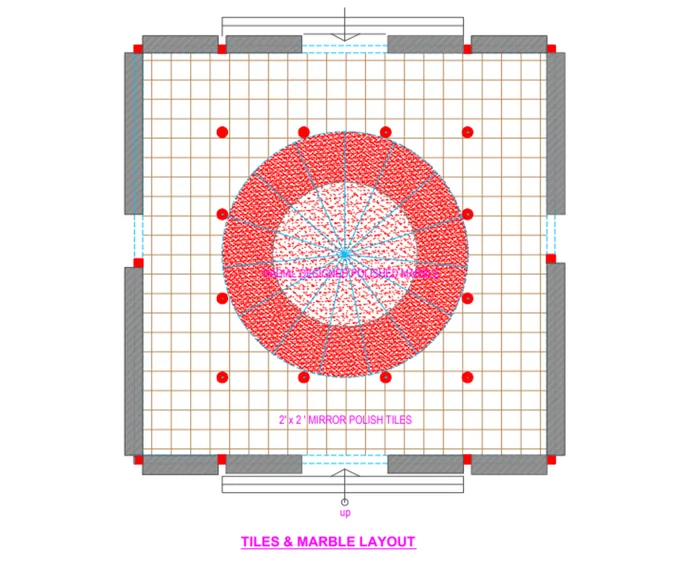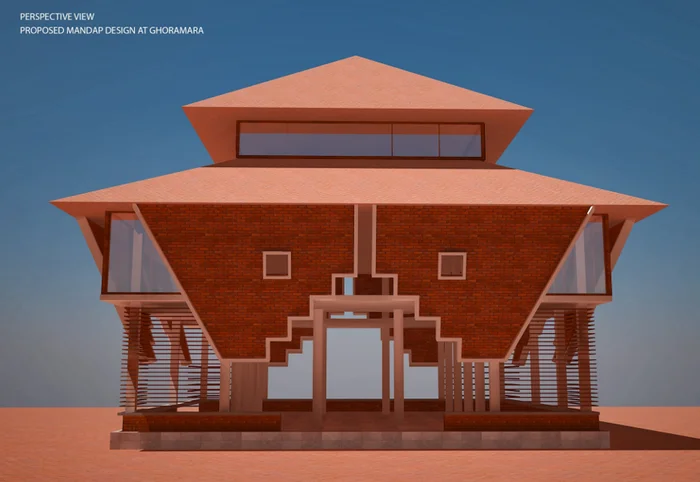Proposed Duplex Mandop Building


The 2 (TWO) STORIED DUPLEX MANDAP BUILDING is a culturally significant project designed to provide a modern, structurally sound space for religious and community gatherings. This project required innovative structural solutions to ensure durability, safety, and aesthetic harmony with the existing Sri Sri Radha Madhav Ji Temple. As the Assistant Structural Engineer, my role was pivotal in designing and implementing robust structural systems for this mandap building.
1. Structural Modeling and Analysis • Conducted detailed structural modeling and analysis using ETABS to ensure the building’s structural stability and safety. • Evaluated load distribution, stress analysis, and stability under various conditions, including seismic considerations. 2. Structural Design • Designed all essential structural components for the building, including: o Footings: Developed reinforced footing designs to handle heavy loads while ensuring soil compatibility. o Short Columns: Designed columns for both ground and first floors, ensuring efficient load transfer. o Grade Beams: Created grade beams to stabilize the structure and interconnect footings effectively. o Slabs: Designed reinforced concrete slabs to meet load and deflection requirements. o Floor Columns: Developed floor column reinforcement and detailing to ensure vertical load support. • Delivered precise and detailed structural drawings for all elements, ensuring alignment with architectural plans.


• Drafted plumbing layouts to integrate seamlessly with the building's structural design, ensuring optimal space utilization and functionality. 4. Bill of Quantities (BOQ) and Minimum Order Quantities (MOQ) • Prepared accurate BOQ and MOQ to estimate materials and costs effectively. • Facilitated procurement planning by ensuring material specifications aligned with the project requirements. 5. Coordination and Quality Assurance • Collaborated closely with architects, contractors, and site engineers to maintain design integrity and execution accuracy. • Conducted regular site visits to oversee construction progress and ensure compliance with structural specifications. • Monitored material quality and construction techniques to uphold high standards of safety and durability. 6. Problem Solving • Addressed structural challenges during construction by proposing effective solutions to maintain project timelines. • Ensured seamless coordination among various stakeholders to mitigate potential conflicts.
• Successfully performed advanced structural analysis and design, ensuring the building’s safety and resilience.
• Integrated structural and plumbing designs for optimal functionality and efficiency.
• Streamlined material procurement and budget planning through comprehensive BOQ and MOQ preparation.
• Ensured project adherence to cultural and architectural significance while delivering a robust and modern structure.
Conclusion
The 2 (TWO) STORIED DUPLEX MANDAP BUILDING project reflects my capabilities in structural engineering, encompassing advanced modeling, precise design, and on-site execution. By ensuring safety, durability, and cultural relevance, this project exemplifies my dedication to delivering engineering excellence for community-oriented structures.